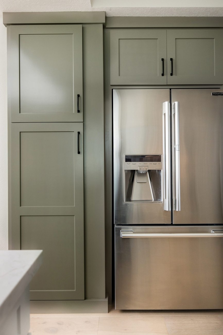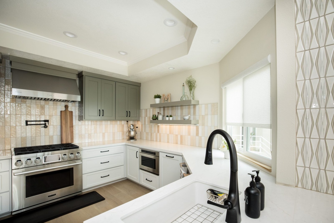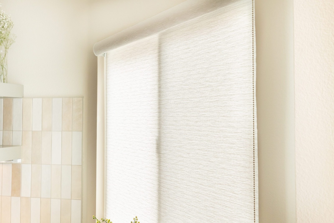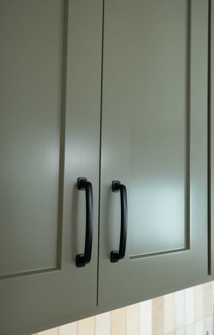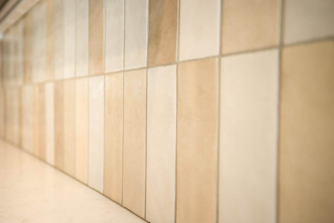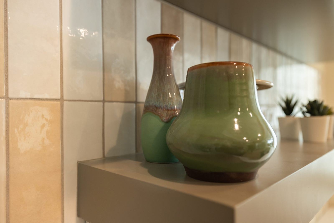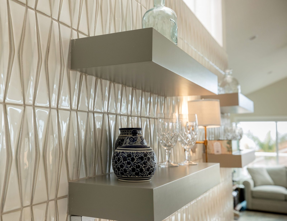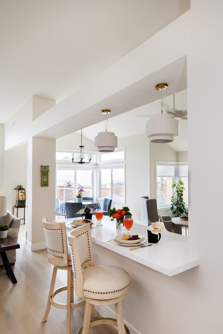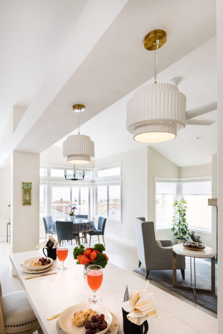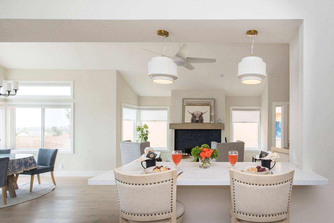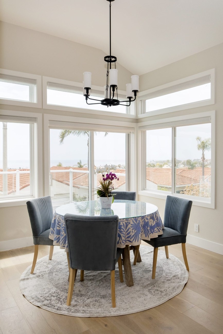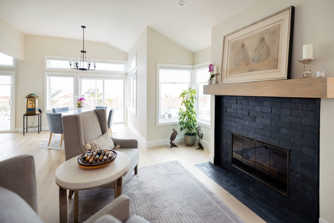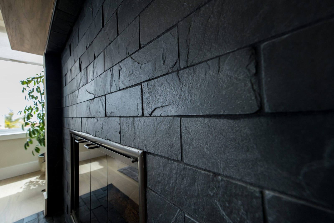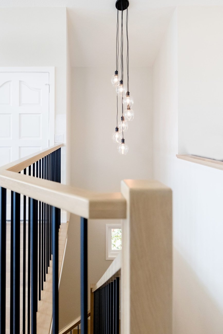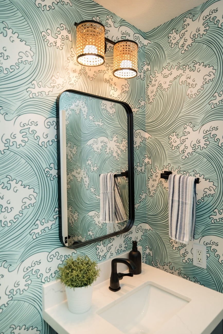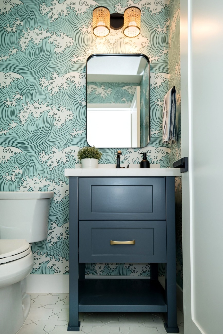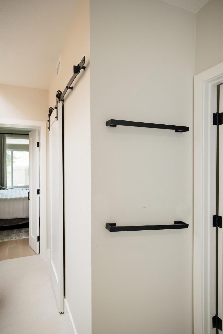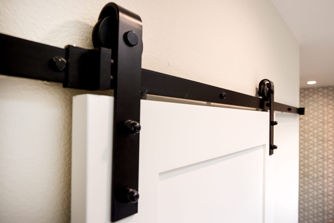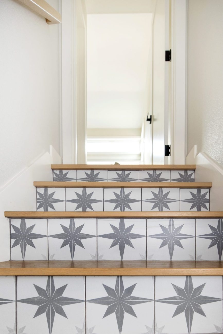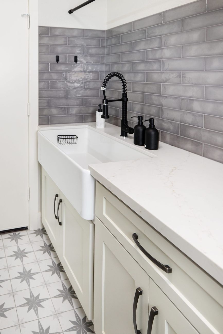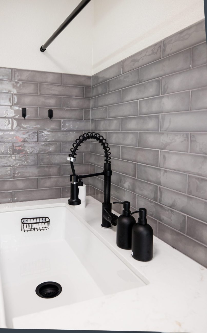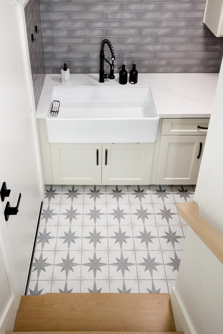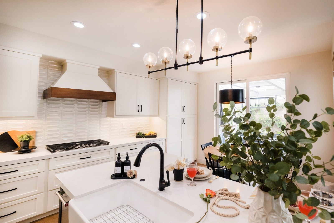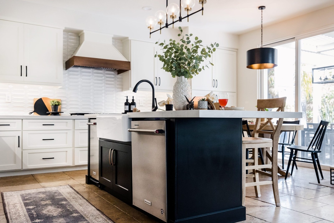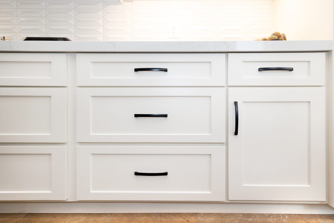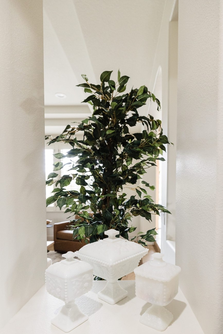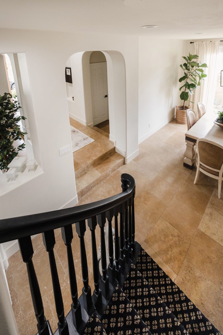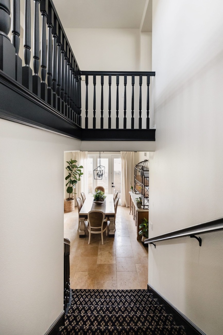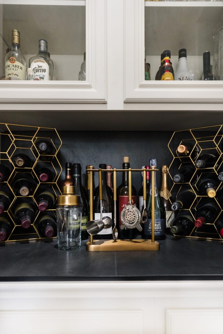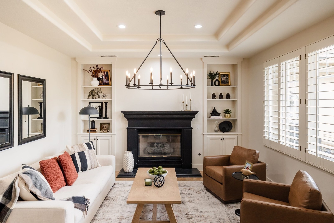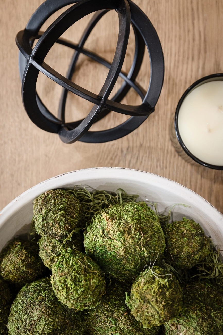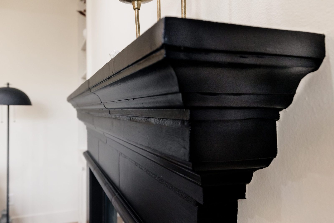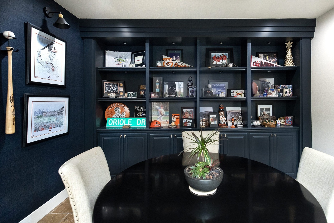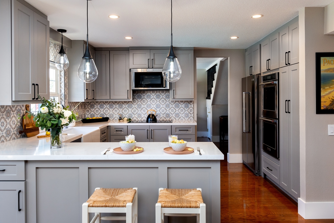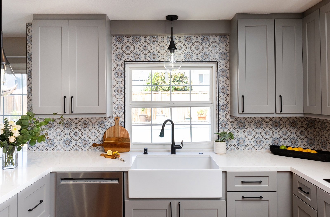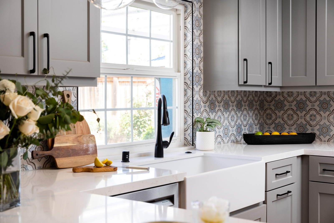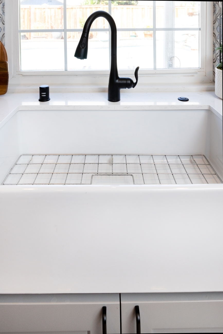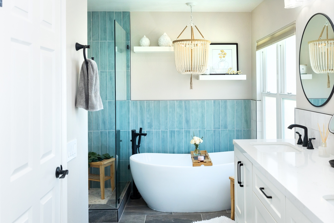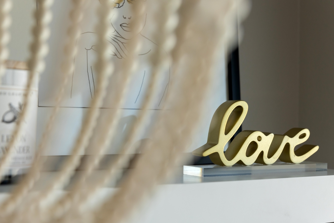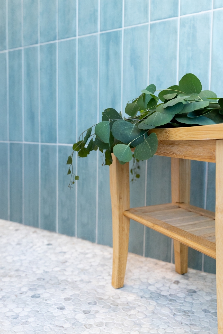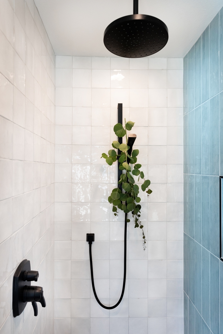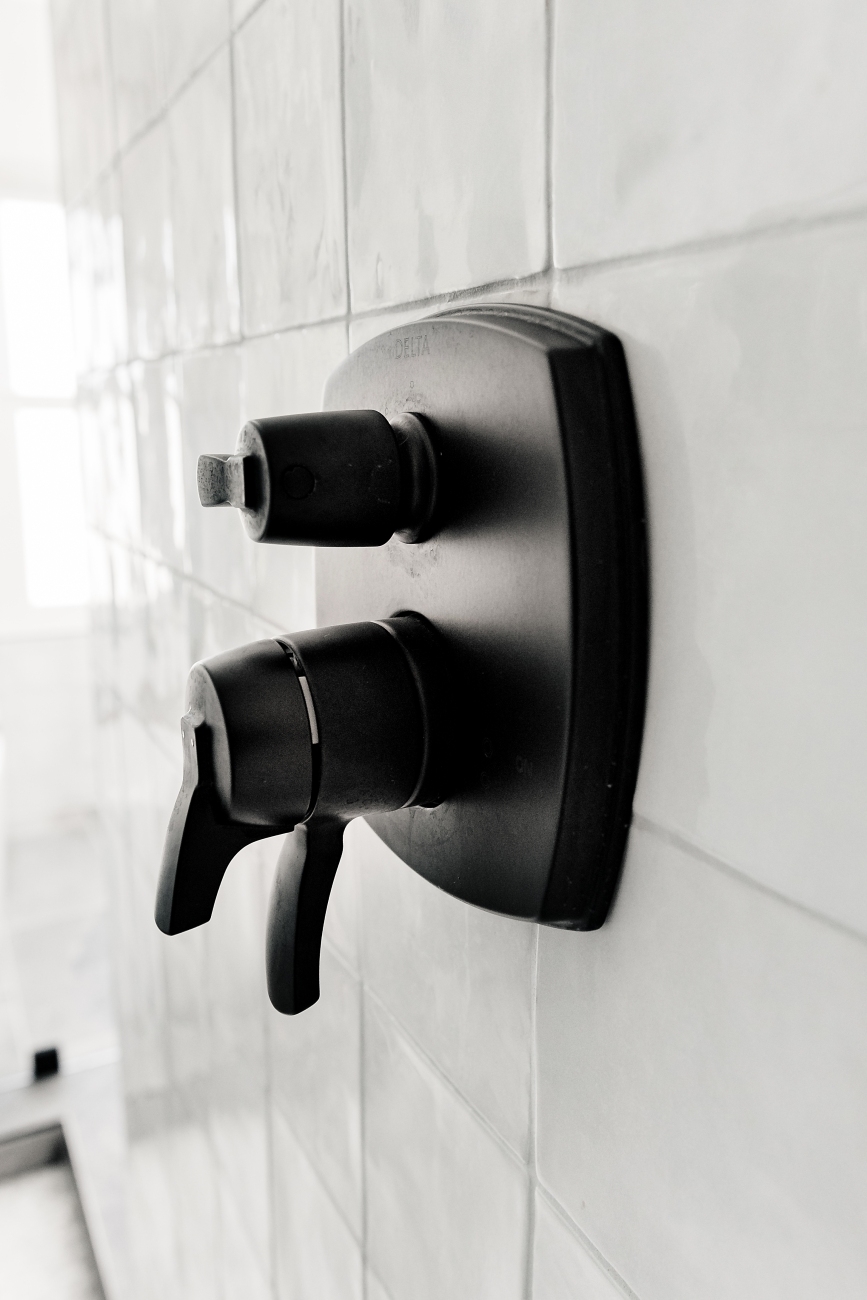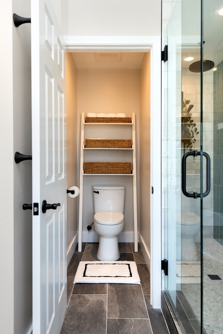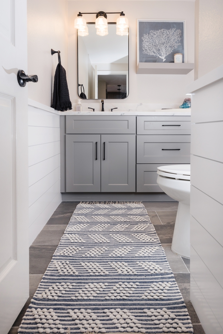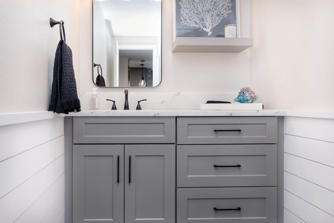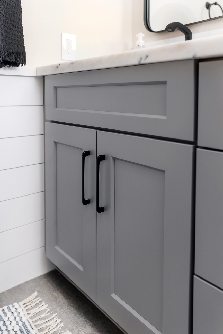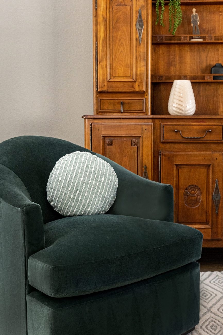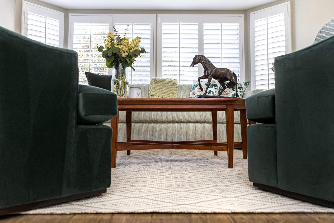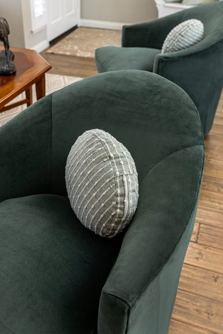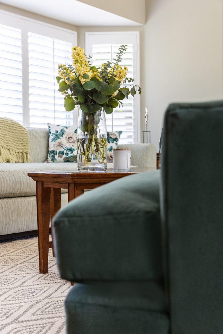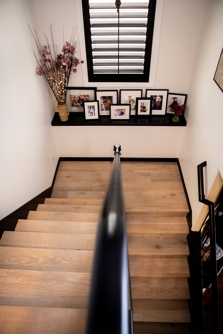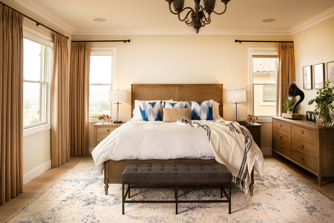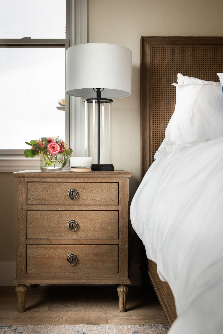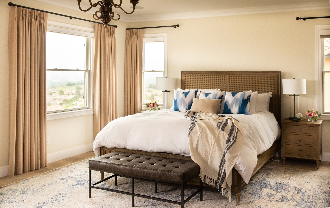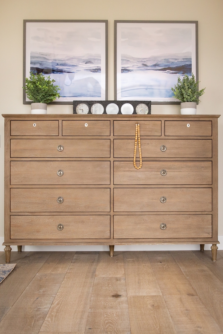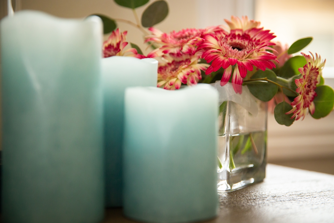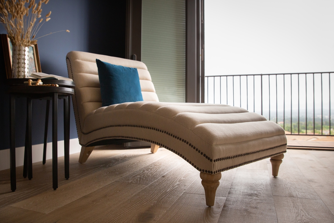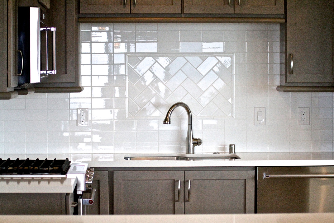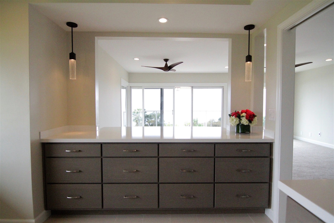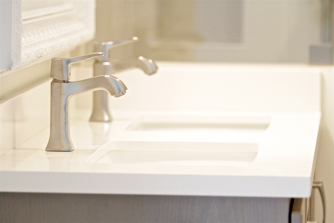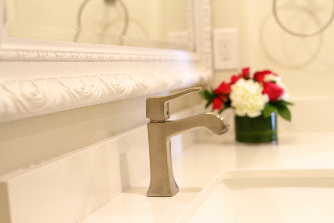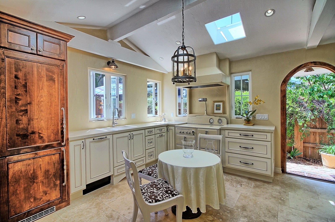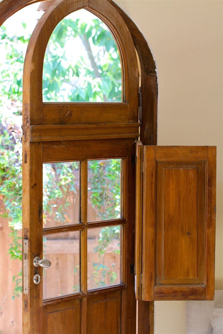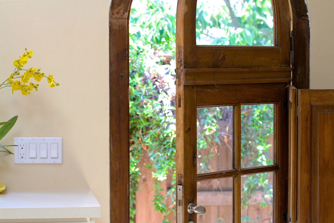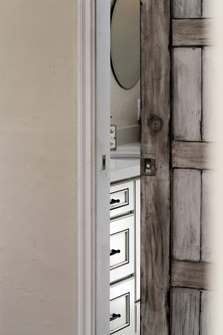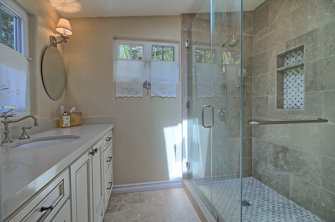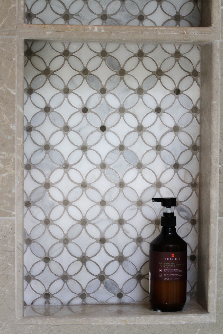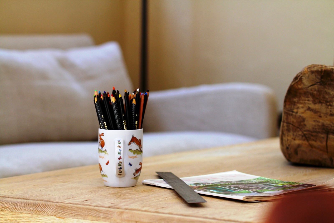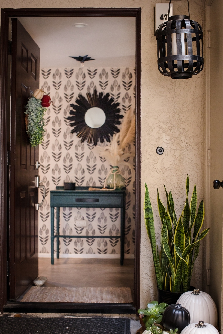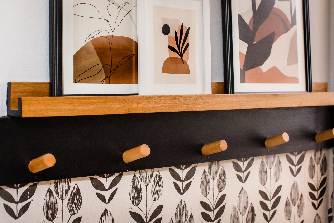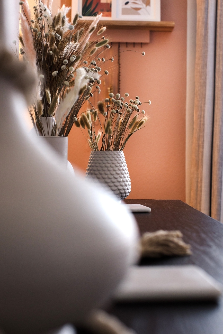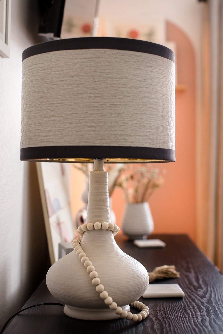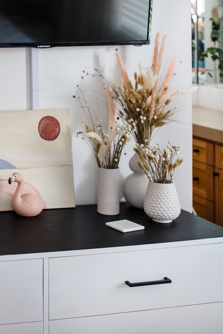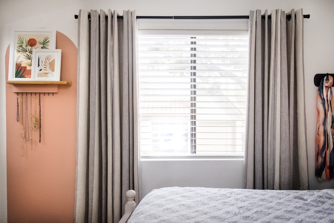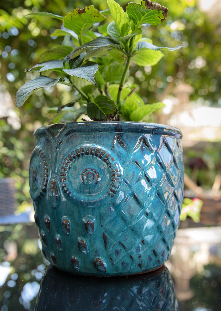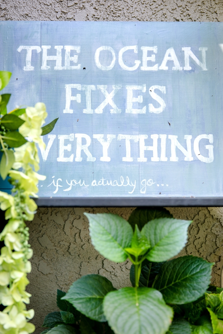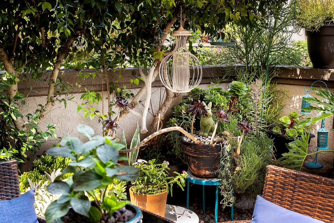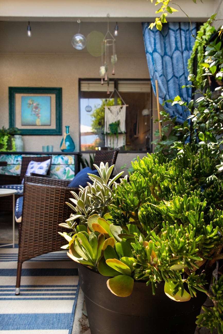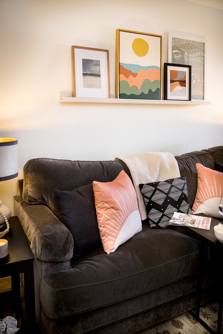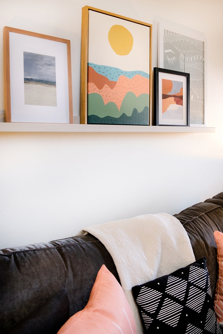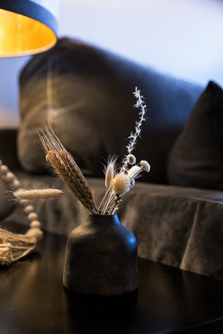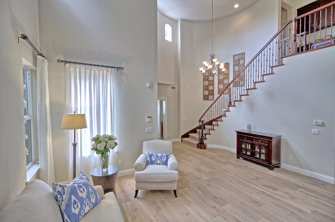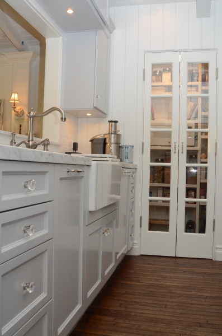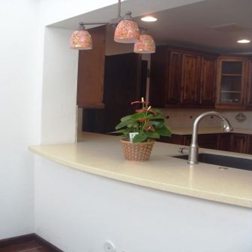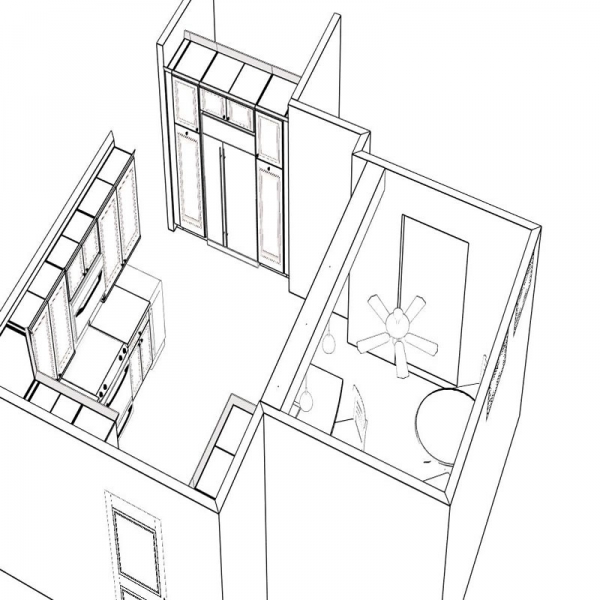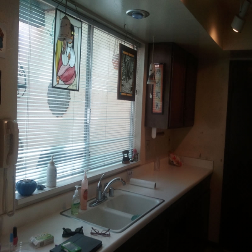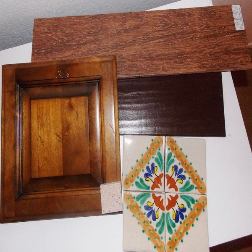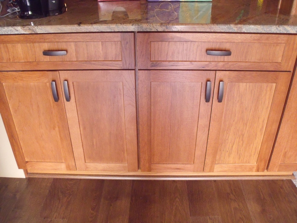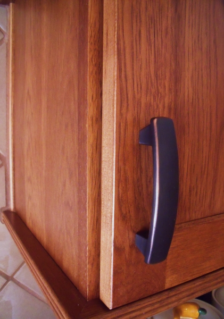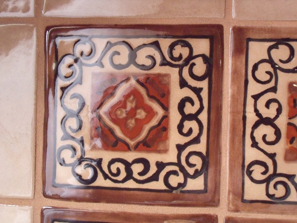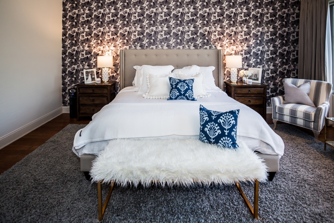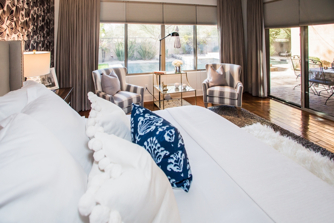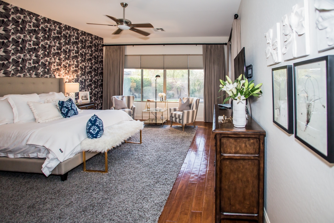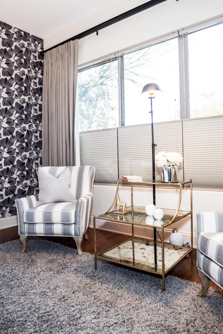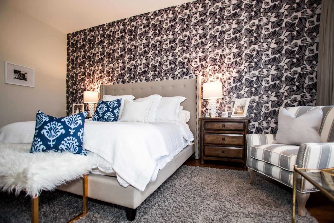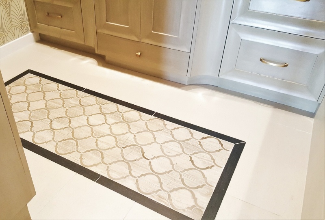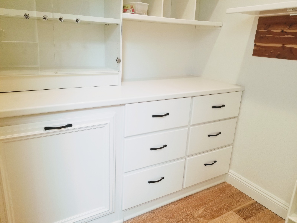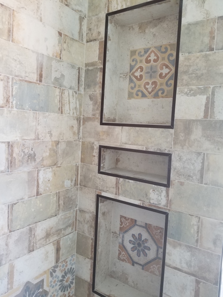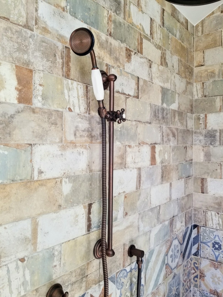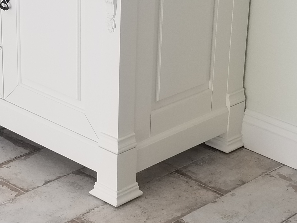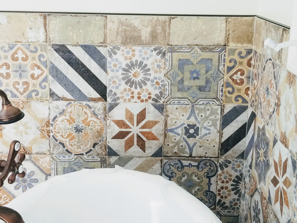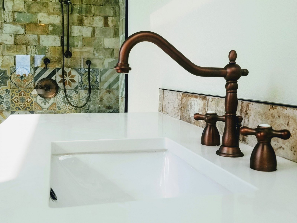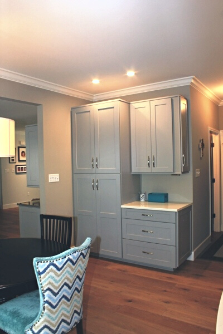Point Juarez Project
Mission Viejo Kitchen
Mission Viejo Living Room
Mission Viejo Man Cave
KATIE AVENUE REMODEL
Katie Avenue was a large project to tackle! Most of the house was included in the design plan, including the kitchen, the primary bathroom, and a secondary bathroom.
The primary bath was an especially fun space to transform because we changed the entire footprint! Nothing changes a space like knocking down walls and moving plumbing and lighting fixtures. I am so pleased with how refreshing and relaxing it turned out!
We also gave the entire downstairs living area, the staircase, and the upstairs hallway a fresh coat of paint. Sometimes, a new color is all you need to update parts of your home!
Finally, we added new carpet in the living room, up the stairs, and in the upstairs hallway.
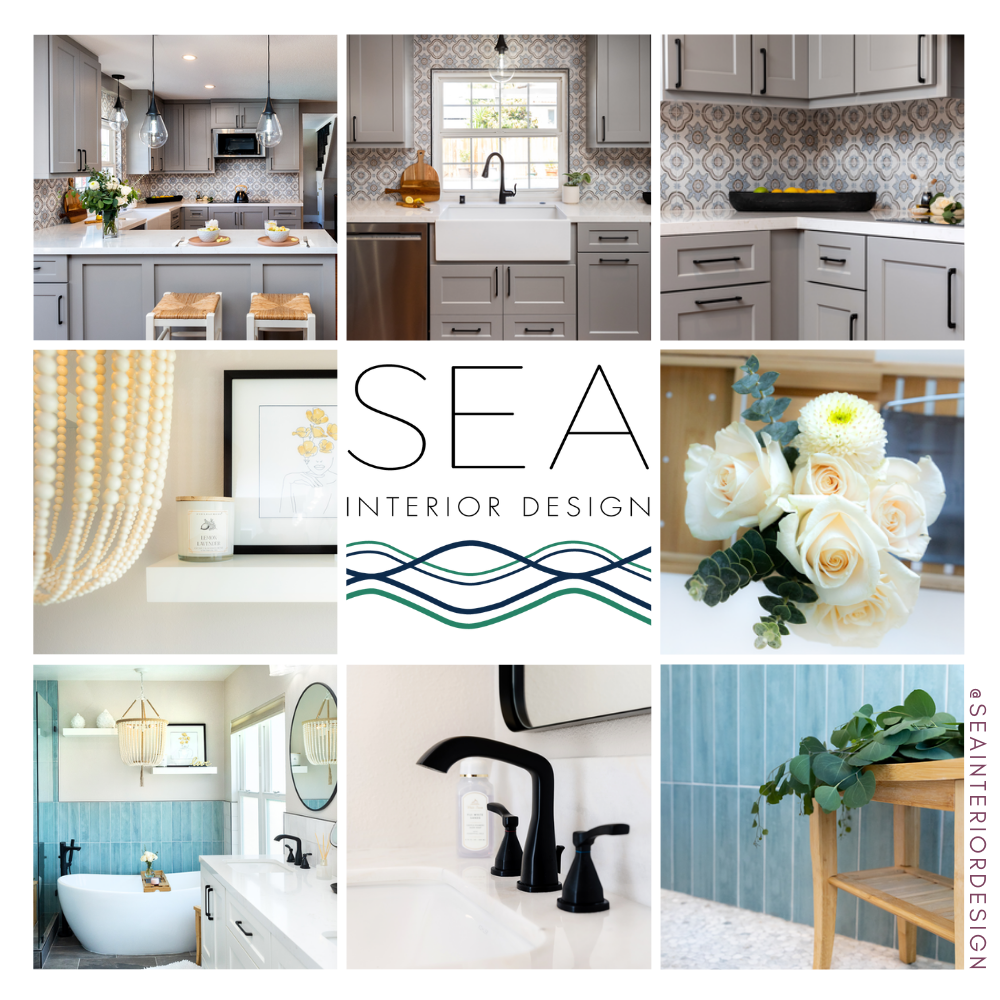
CORMACK PROJECT

VENTANA RIDGE REMODEL
Ventana Ridge was definitely a labor of love type of project. Clients had some pieces already selected and a good idea about what they desired for their upstairs remodel. However, they had a hard time translating that into a defined style or how to pull it all together. We had to get rid of the carpet and the bedroom furniture was a given. So we went to work to develop a concept with the mood the client was after.
The first order of business was to decide on the wood floors. These floors would be in all of the upstairs and the staircase too with the idea that when they decided to work on the downstairs we just picked up where we left off. A wide-plank, wire-brushed white oak was the unanimous selection for the floors and an absolute stunner of an engineered wood floor. Everything else was derived from there and when we found the master bedroom rug we knew we had it, we nailed it. The easy flow continued and we were able to incorporate the landing, family room/game room next to the master, the mid stair landing, the hall to the bedrooms with a beautiful neutral wall color, Ballet White by Benjamin Moore. @benjaminmoore (Not sponsored). Check out how we made the upstairs built-ins/cabinetry work for now, till the client is ready to have those re-finished.
The labor of love came about when the client called 2 wks. before and asked if while they were away for approximately 2 wks. (it was actually more like 12 days)- could we get the flooring done so that we had the upstairs free of family and dog traffic? We couldn’t promise but made some calls, did our sourcing for potential in-stock flooring and we actually did it. When clients returned we had more than just the floors completed upstairs. But it required our undivided attention and daily job site visits, not necessarily an ideal situation but we pride ourselves in providing unique, “boutique” services if that is what our client needs. Our personalized, handholding through the process service is tailored for each client and each project, depending on the needs.

LAGUNA BEACH GETAWAY
We renovated the Laguna Beach Getaway with an open floor plan, giving access to spectacular views from both the kitchen and the main living area.
This condo was built in the ’60s, “decorated” in the ’90s. It had carpet everywhere including bathrooms.
We re-did the entire condo, renovated the bathrooms, modified a closet, added a huge walk-in shower in the 1950’s master bathroom, and a bathtub in the kids’ bathroom. New flooring, paint, new light fixtures, new outlets, switches, hardware, and more. The kitchen cabinets are a beautiful Gray stain that allows you to still see the beautiful wood grain. Counters are Quartz and very fitting with all other finishes.
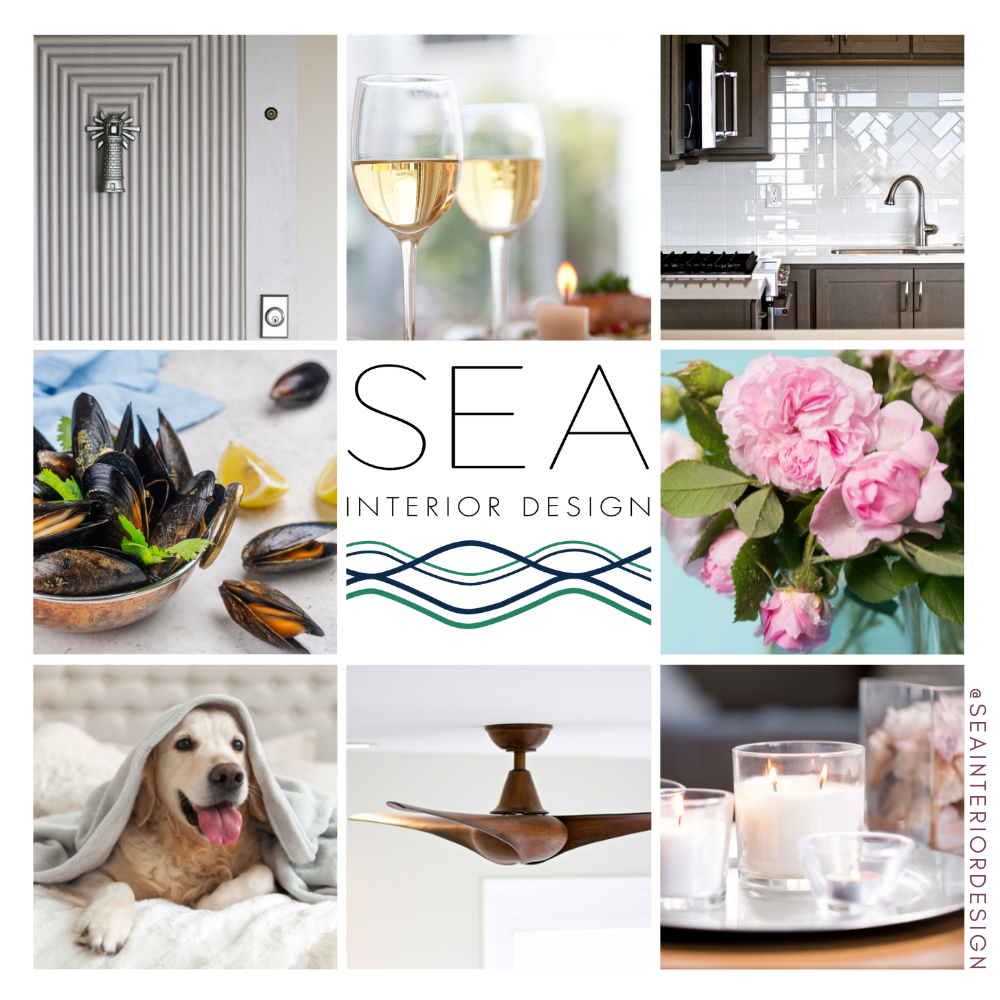
LAGUNA BEACH COTTAGE
This cottage started off as a bathroom relocation and remodel.
From there, it grew and the scope changed so much that only the supports and a couple of walls were intact. We dealt with structural issues and much more bringing new life to this 1931 Cottage. The client really wanted this cottage to be transformed into an enchanted little cottage with a magical interior and garden.
Words and photos do not do this transformation justice. After all the cottage is only 650sf. But where you see the kitchen today, used to be a one-wall kitchen opposite the cave-like bathroom, which we moved clear across the other side of the cottage.
The client’s main focus of inspiration was her Wedgewood Stove, which she had about two years before the reno started. We matched the main cabinet color to the Wedgewood Stove and popped some wood tones to connect the antique doors throughout. All the antique doors are of different finish and they add so much character, and so does the antique hardware on all the doors.

ONE ROOM CHALLENGE
Entryway
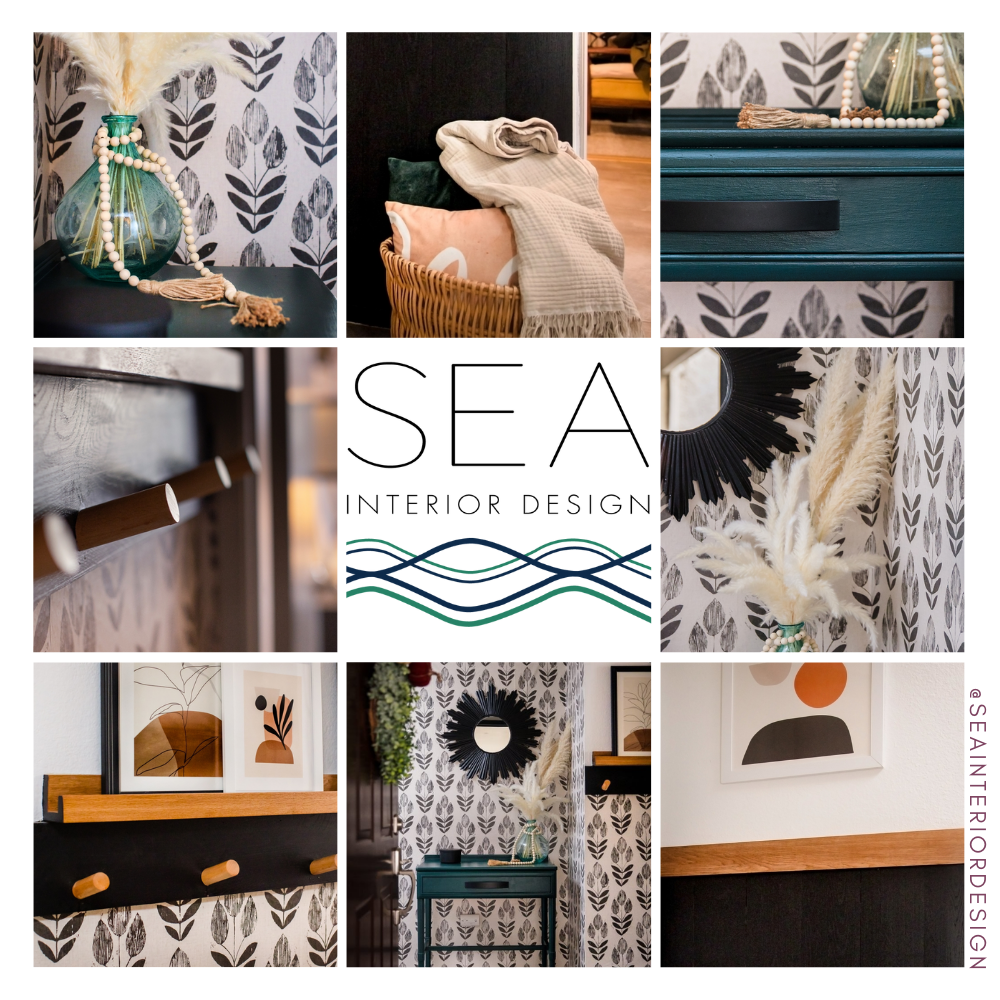
ONE ROOM CHALLENGE
Bedroom
This ONE ROOM CHALLENGE was so necessary, the bed was awful, the curtains dismal and unattractive; overall just a room with disconnected furniture and no style. The budget did not allow for the bed or any of the furniture to be replaced, so we did the next best thing. We transformed the nightstands, the dresser, and the bed and pulled it together with pops of complementing color, black and white with wood tones like the rest of the cozy little condo. Overall we were going for an Eclectic, Boho vibe with organic finishes and accessories.
The style of the bed is not as prominent as it was when it was an awful cherry stain. We had it painted a soft white neutral that would allow the bed to stand out from the white walls and white linens ever so slightly. But the bed color also coordinates with black and white nightstands and dressers. I personally transformed those three pieces by adding black wood grain peel & stick wallpaper on the top and sides, and new exquisite hardware by @schaubhardware.
We also, popped in additional wood tones into the overall look as the bedroom floors are a light wood tone also. We did this with the bedside lamps that have a bit of wood contrasting the matte black finish, and the shelves above the nightstands. This room has literally 18″ of space on either side of the bed, and not too much room at the foot of the bed; so every nook and cranny needed to be functional.
The focal point for this room is as you enter the room an arch in a very earthy color. Check out the rest of the details.

ONE ROOM CHALLENGE
Outdoor
This patio needed a facelift so bad. It needed new outdoor furniture, clean up, reorganize the plants, do something about ugly cement that is approximately 20+ years old. The rest of this condo is very much neutral with pops of color now and then, but mainly white walls, black accents and large format grey tile floors in the wet areas of the condo, and faux wood in the bedrooms and living room.
The concept began with thoughts of color and fun patterns, at first since the inside is more neutral; that is how the pineapple pillows came about. Then the idea of an outdoor “cabana”, outdoor room, when I found the tropical leaf peel and stick wallpaper, with a pink background and pops of yellow. Voila! it all started from there, I suddenly wanted to play with pattern and color and the “theme” or vibe became Cuban flare, with tropical, Florida. Yes! I even surprised myself, some of my old roots on occasion pull me towards that Latina part of me.
The Tropical leaf peel and stick wallpaper became the central point for a piece of furniture, like an old kitchen island that provides a considerable amount of storage. However, after being outside under a covered patio, but nonetheless exposed to the elements for eight years it needed some serious TLC.
The sides and legs were wood, the top was butcher block but the drawer fronts and back were white melamine, and the built-in pulls brushed chrome. So, far from our unique style goals.
After the paper was selected and we successfully converged the drawer heads and the integrated handles, that is when we actually knew this would work nicely. Then, as a lot of the planters and other items on the patio are black, we popped some additional black on the sides and the top of this old island. We used matte black stain and then sealed it, we added beautiful @schaubhardware handles that are just so chic and the perfect black. (Hardware, was sponsored).
I didn’t want brown outdoor furniture but the other decision-maker did, I would have gone for black. However, since I conceded on the brown, I incorporated a stunning blue pattern on the seat cushions of the dining table for a bold pop. Check it out… @annaelezabeth indoor/outdoor fabric, (not sponsored).
The rest of this space grew from there and you have to see the before and afters.

ONE ROOM CHALLENGE
+ALLMODERN
A ONE-WALL LIVING ROOM, SANDWICHED BETWEEN TWO HOME OFFICES.
Now if that is not a challenge, I don’t know what a challenge is. In this 900sf condo, where there are 2 bedrooms, 2 bathrooms, a kitchen, an eat-in area either off the kitchen or on the other side of the kitchen which is also the long narrow living room. If it weren’t for the outside patio or terrace this dwelling would feel even smaller than what it does.
This challenge began with an invitation from @ALLMODERN who proposed a challenge by giving us a few areas of the home that could use a facelift, however; we had to accomplish this with $400 in sponsored products.
Some of the challenging conditions were to select from a list of potential products, such as rugs, art, lighting, etc. So, here is where we began, we knew that $400 dollars would not buy any significant alternative furniture, we really did not have the space for much styling or accessorizing. So what had to happen needed to be significant as it was only one wall and somewhat dramatic to show substance, and it needed to be functional too. On both sides of this one wall living room are 2 very different home offices.
We began with the rug. Not necessarily the first choice but the functional choice, since this very small living room is where the family watches tv and mainly a dad and a 16-year-old son who are – well let’s just say, not worried about a potentially light-colored rug getting stained. This rug has black, a multi neutral background, and a cool pattern that complements well with the other design elements in the condo.
The other category I selected for this challenge was artwork, and I had to keep in mind that this is a rental, so minimizing excessive holes on the wall would be better. I also, wanted the artwork to remain flexible for future changes and/or additions of art, white walls, faux wood floors, and a grey sofa, that is what we had.
The table lamps were originally grey shade and gold base and I transformed them with a painting technique using baking soda mixed with paint. The shade, I recovered with peel and stick wallpaper in a grasscloth for that organic feel, the finish of the paper in off white, with faux grass in grey and tan. (perfect combo). The narrow side tables were sourced from Amazon, and the picture ledge was “homemade” and painted in a neutral off-white so it stands out from the wall but it is not prominent.
For the artwork, we pulled colors from the rug, pops of an orangy-nude that would complement the adjacent eat-in area, and modern Boho-ish accents.
Check out the results and the professional shots by @deborah_shields_j_shields_ photography for a simple but stylish makeover.

MANOR HILL RENOVATION

MISSION VIEJO MASTER BATH REMODEL
These two bathrooms are in a house in a lovely neighborhood with trees lining the streets. The owner a mom and her son were ready for a bathroom update. The bathrooms are on the second level and we tackled both bathrooms at the same time.
We completed these two beauties in record time, just shy of five weeks total from demo to 100% completion. We were so prepared though, for design, drawings, purchasing, etc… we had everything stored in the garage before we got started. Cabinets arrived about 10 days into the demo, so the timing was on point.
The master had a new shower pan built, and the flooring was carpet…. and we switched it all to tile. In the secondary bathroom, we switched the builder’s basic tub with a new one, as well as all new tile, vanity, lighting, and more.
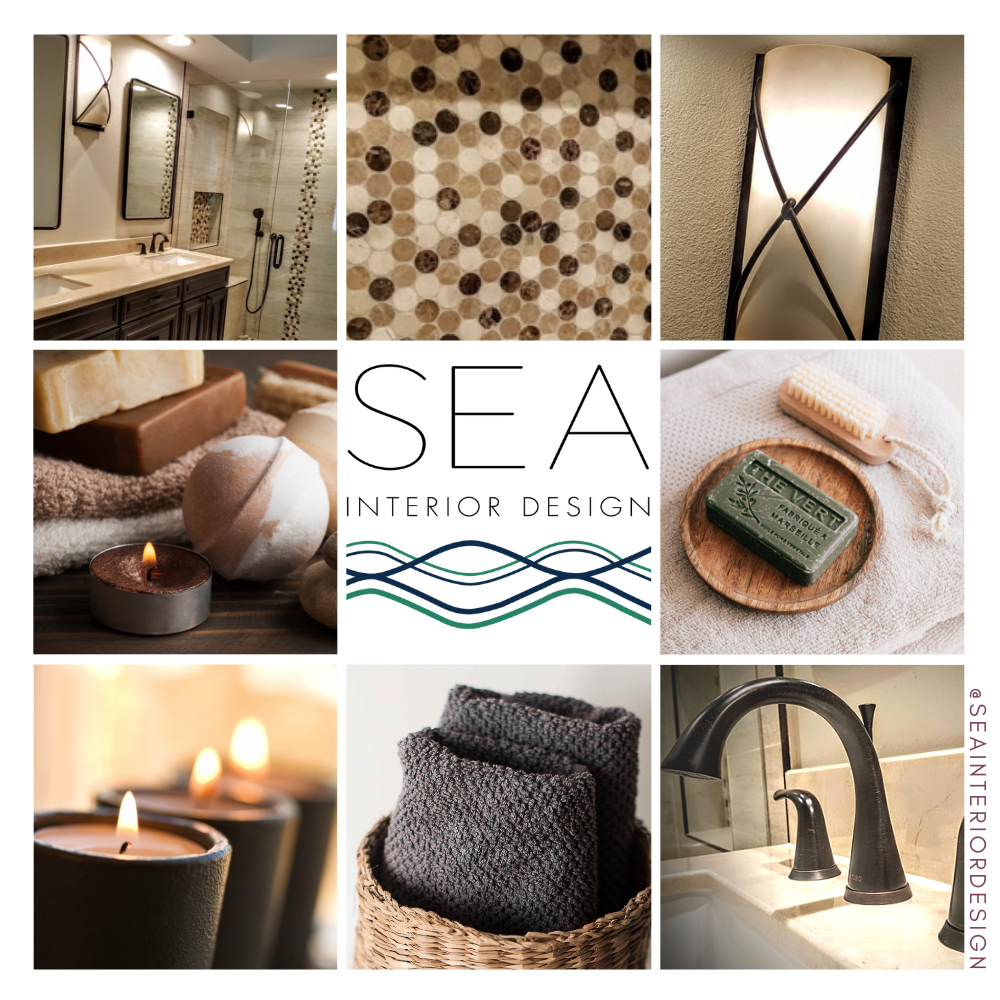
CARMEL KITCHEN RENOVATION

TEMPE KITCHEN REMODEL

ADOBE KITCHEN REMODEL
When I first met this client she had already spoken to another designer, in fact, she had retained the company the designer worked for. This is what I found out about why was I there for a consultation? She already had a retainer.
Sadly, I hear this often from clients and it is that they are not being heard. That the person who came out from ABC company did not listen to what they wanted or needed, and that was apparent when they saw the first round of 3D Renderings of their Kitchen.
The key factor, in my opinion when consulting with clients for an interior design or renovation project “LISTENING” is one of the most important skills a designer should have. Actually, for anyone in a service-driven industry, listening is key.
This client’s requests were simple, finishes that were congruent with the style and age of her home, a well-needed storage pantry within the footprint they had.
During the first round of 3D Renderings she fell in love with her kitchen, she said that it was exactly what she wanted and she was willing to forfeit the other retainer and hire me. There was a pantry and all the elements that she desired in some way that fitted the space given.
I am not posting this because I believe there is competition here, or I want to accuse a fellow designer of anything at all. On the contrary, I am a great believer that we are not in competition with each other. There is plenty of work for everyone, we all have our special sauce, and by building each other up, it is how we grow.
The point is to establish that listening is so, so important. That body language tells you about what the client desires, but she has not yet found the words to express it. That the way a client feels when they first meet you when they see a visual of their future space is going to be part of the decision-making process.
What did the client say once the KITCHEN was completed?
Rebecca considered our wish list and incorporated almost everything into her compact, efficient kitchen design. She recommended high-quality cabinets, lighting, fixtures, and countertops that went together beautifully. Our home is a historic adobe so we wanted a kitchen that had modern conveniences but also looked like it had always been a part of the house. We plan to remodel our bathroom in the future and would call on Rebecca in a minute to work with us on a design.

PHOENIX MASTER BEDROOM REMODEL
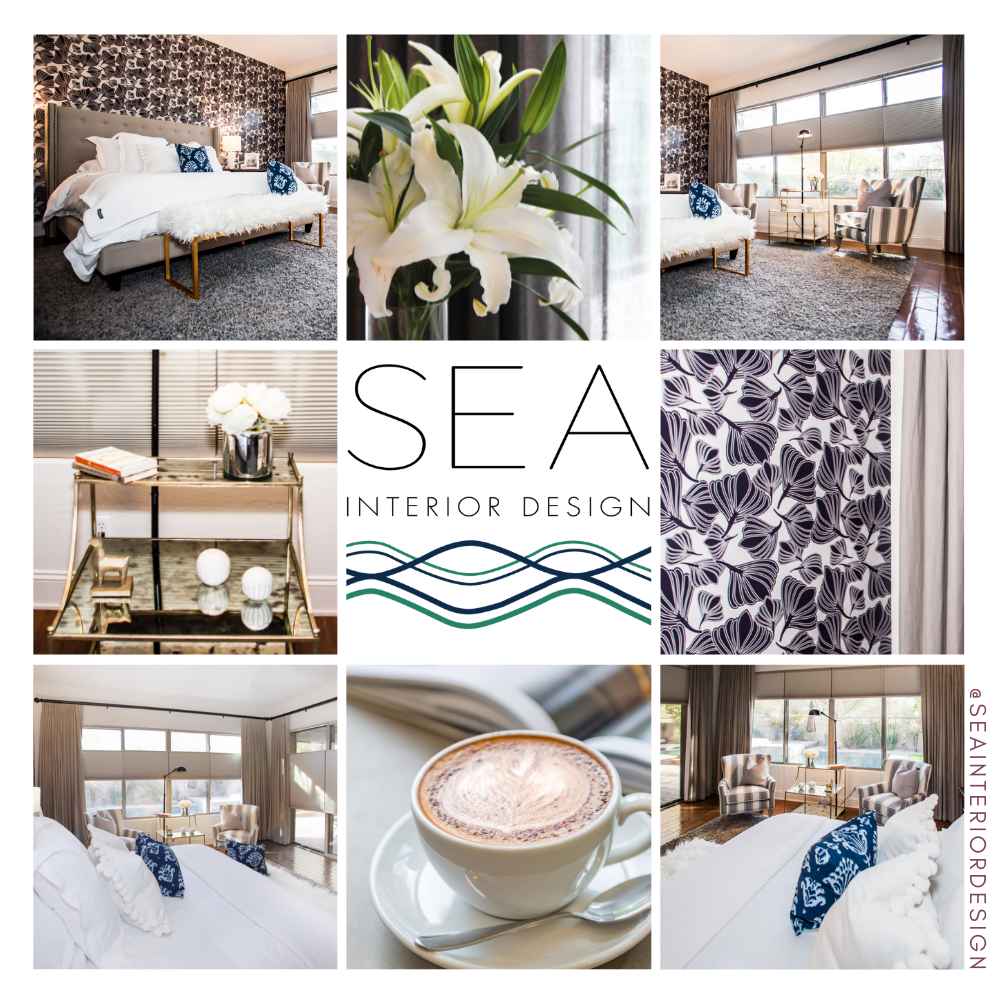
OLD WORLD BATH REMODEL
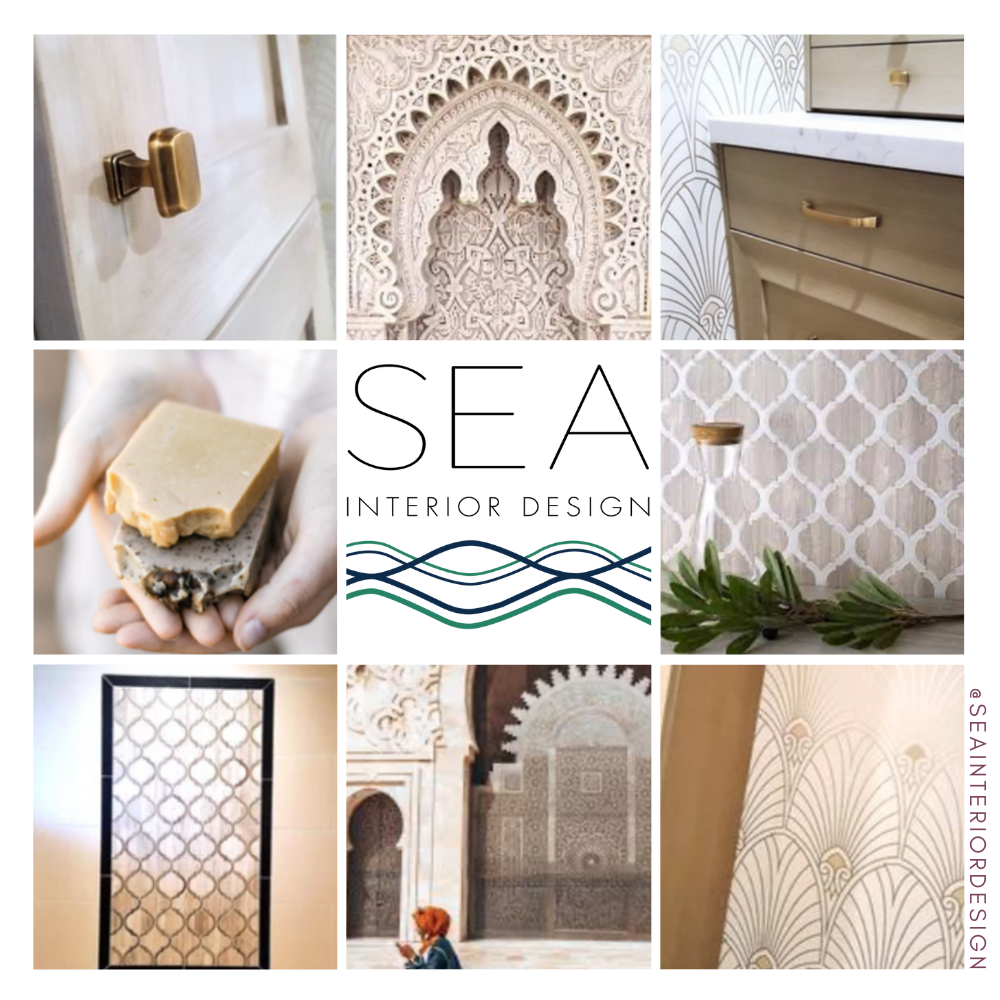
FRANCESCA MASTER BATH REMODEL
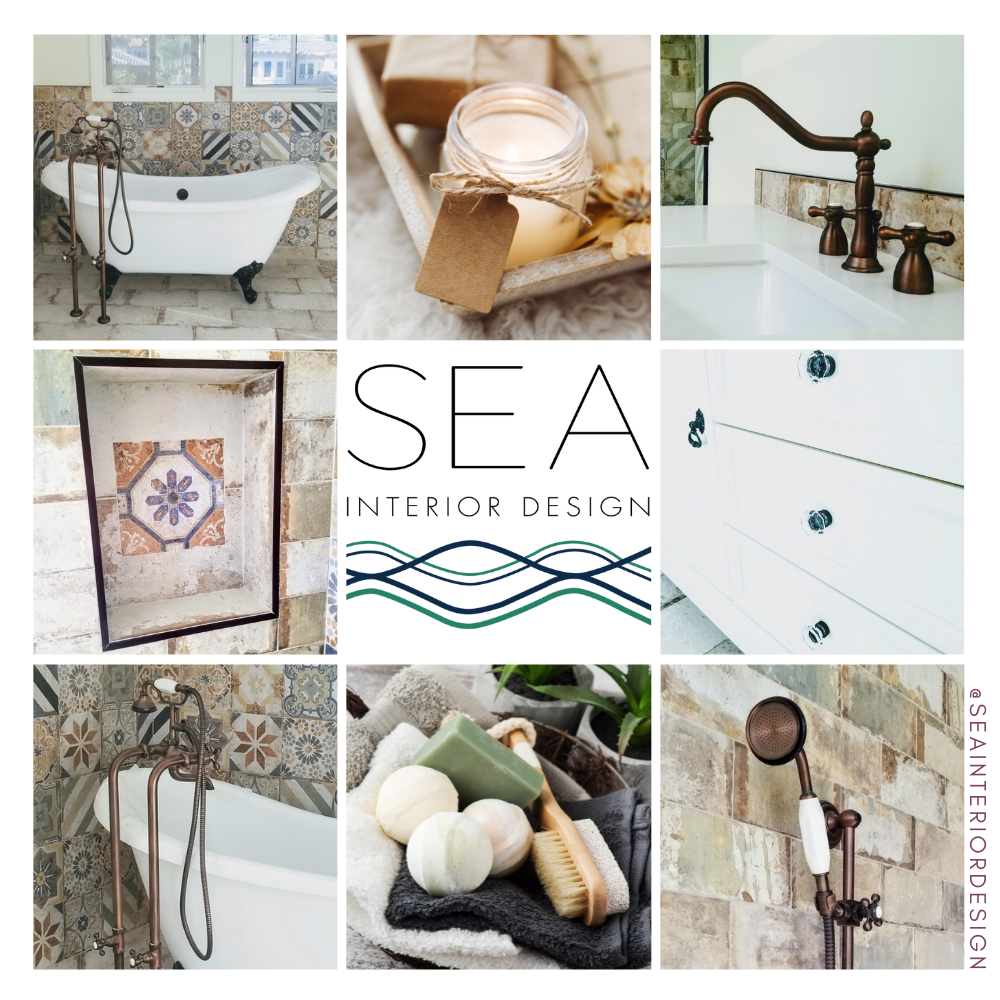
NIGUEL SHORES, OC
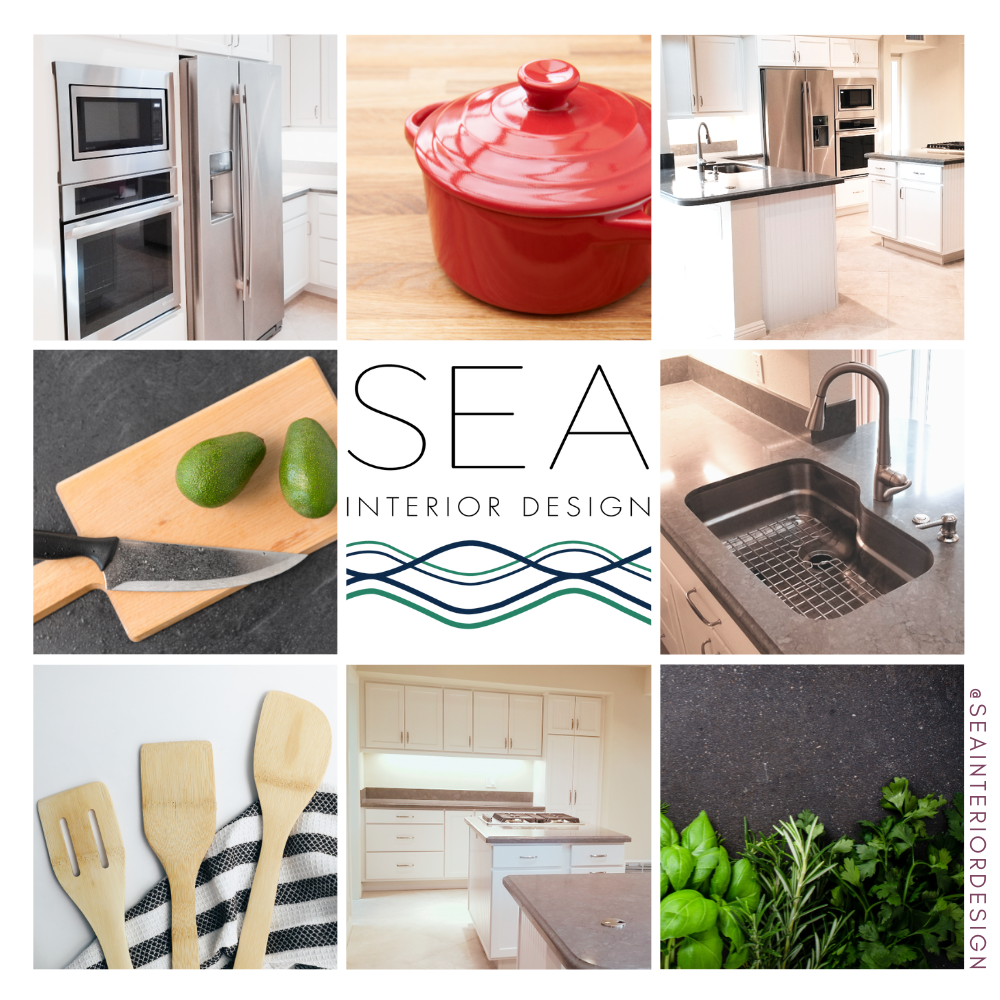
MISSOURI HOME RENOVATION
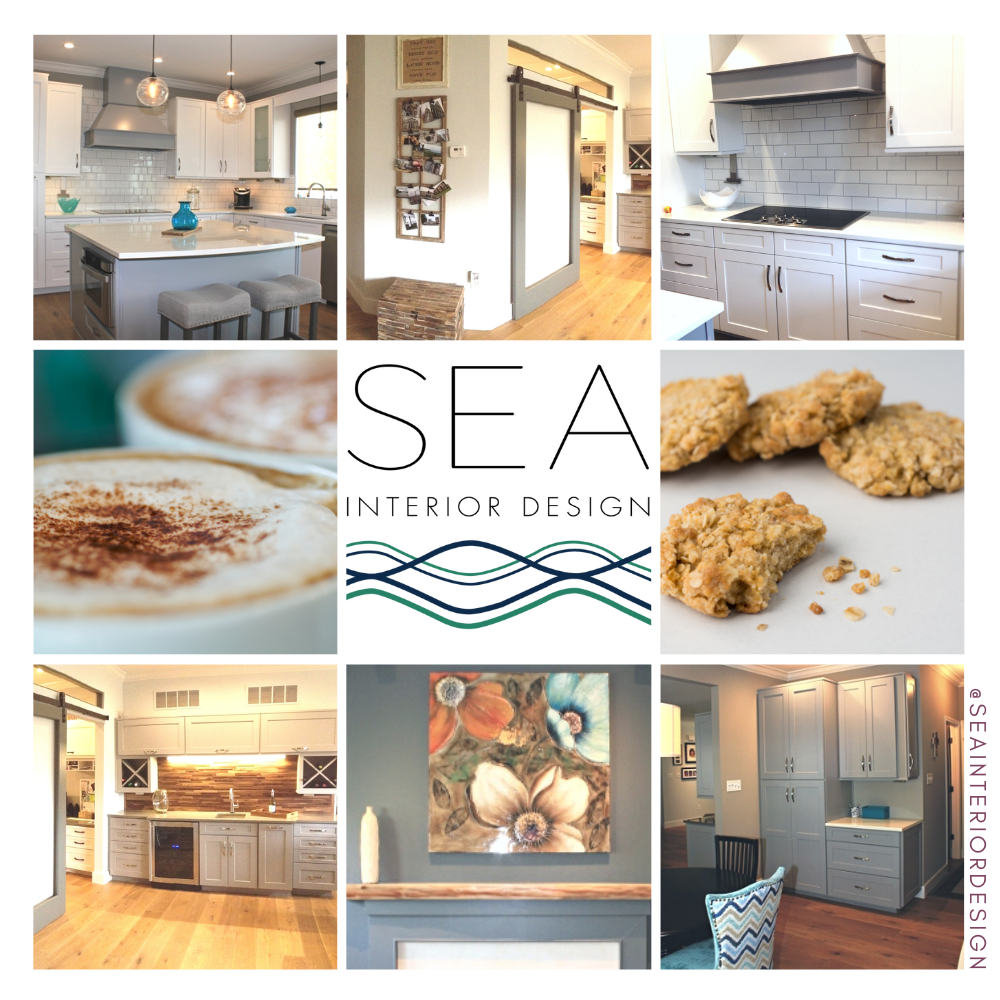
NOT SURE WHERE TO START?
We would be happy to help you figure out which design service is the best fit for your project.



